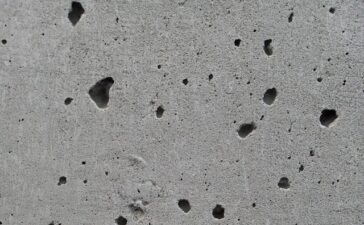A strata plan refers to the plan of a strata titled property. It provides information about the property such as the boundary for the lots. This plan is used to define the lots in the scheme along with common or shared property. A strata plan is registered with the planning commission.
A strata plan Sydney is actually a document that contains a lot of information about the lots and this document can be several pages long. The lots will be described in text. This plan will usually have administration sheets which are approved forms. The administration sheets will include the name of the scheme, the date when it has been lodged for registration, when the document has been examined and when it was actually registered. It will also specify whether there is a management statement or by-laws. There are certain model laws that you can adopt as your own by-laws. Otherwise, you can develop your own by-laws. You need to specify the relevant certificates for the strata plan as well. The lot number of the plan will be clearly marked along with the certificate of the title. There will be a schedule for unit entitlements which will state the lot market value at the time of registering the plan. You will also have a certificate of local government which is a document containing the signed approval along with the date from the chairman of the planning commission.

There will be a larger plan to specify the location of the strata scheme.
This plan will show the scheme and the land in question in relation the neighbouring properties. This is used to show the building along with any lots that have been located outside the building in relation to the boundary of the parcel. There are some essential information that should be included in this plan such as orientation to understand where the north is, details about external boundaries of the property, boundaries for lots that are not located within the main building and outer limits of the building. The plan will also give you some identification about the building letting you know the construction materials used for the external envelope, the number of levels in the buildings along with the street number.

There will be a floor plan includes that show the boundaries of the building for all individual strata lots. Any area outside the boundary of the lot will be considered common property. The floor plan is used to specify all the new strata lots and this will be given on a separate sheet. Some essential information that should be included in the floor plan are the north point to provide orientation and the boundaries of the lot shown clearly with continuous lines. You can learn to understand the strata plan a lot better by contacting a strata management company. Any information you are not clear about can be clarified with the planning commission as well. You need to make sure that you select a strata management company that is efficient and reliable with a lot of experience in the industry.





